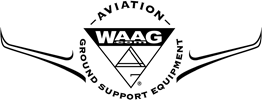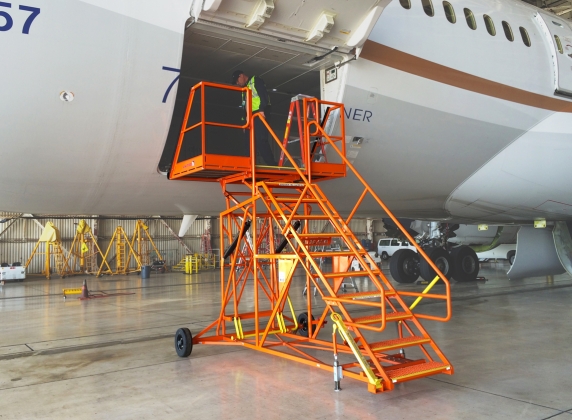Dual Height Cargo Deck Access Stand – #50198
Optional Accessories & Customizable Features:
- Traction Tread design for passenger access
- Special padded handrails for aircraft protection against handrail while using the stand at an opposite direction.
- Self-Closing Safety Gates for Top Deck
- Deck Handrail Extensions
- Fall Protection and more
- Custom versions tailored to your specific needs and aircraft model are available upon request
Recommended for: B787
The top deck easily adjusts from 95″ high (for forward door entry)To 105″ high (for aft door entry). Just push or pull on a lever and the ‘counter balanced deck’ rises or lowers with little effort and without hydraulics.
Key Features:
Heavy-Duty Construction: Innovative design, heavy-gauge tubing and substantial cross-bracing to create lightweight stands that are built to last.
Easy to Maneuver: Our stands feature the highest quality wheel components, and can be easily positioned in place by one person:
- Main wheels: 16-inch solid rubber main wheels, featuring 5-lug hubs with heavy-duty bearings and axles.
- Swivel wheels: 8″ x 2″ Urethane-Over-Steel wheels with precision bearings and heavy-duty KPL swivels.
Sure Footing: Galvanized steel Grip Strut on deck surface, as well as stair steps that feature our signature baked on safety yellow leading edge.
Safety Rails: Signature heavy-wall 1.5″ round steel stair rails with continuous top rail, provide added safety, strength and rigidity to the stand.
O.S.H.A.: Compliant forward ascent and descent stair.
Towable: Heavy-duty tow bar comes standard on all stands.
Single-Action Plunge Brakes: Easily engage brake lever to lock stand in place.
Ultra-Durable Finish: Powder coated with WAAG high visibility orange and an additional UV-resistant clear coat. Select colors available upon request.
Shipping: Shipped in two pieces. Complete deck on a pallet. The main stair unit with handrails zip tied to the side. F.O.B. WAAG, Van Nuys CA.
Dimensions
Top Deck Usable Space: 48″ L x 102″ W
Top Deck Height: 95″ H (for forward door entry) to 105″ H (for aft door entry)
Main Stair footprint: 150″ L x 90″ W


